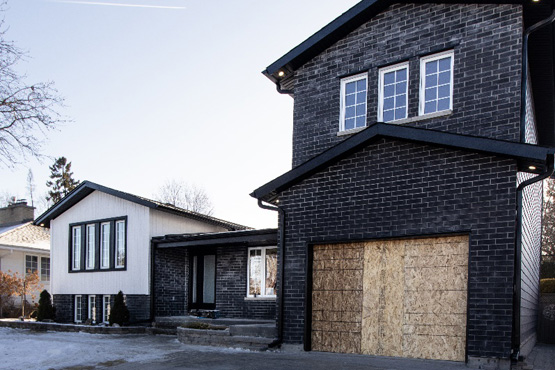HOME EXTENSION
Are you feeling cramped on your property? If your home is becoming too small due to the arrival of a new baby, or if it simply no longer meets your current needs, extending your home can be a very interesting solution. In fact, this solution is often a good alternative to moving, especially if you love your neighborhood or are close to work.
The cost of an extension depends on a number of factors. That said, an extension requiring no plumbing and minimal ventilation and electrical installations, such as a bedroom for example, will be less expensive than adding an extension to make a new kitchen or bathroom. When planning a project, it’s important to think long-term. The smaller the extension, the greater the cost per square foot, in terms of both labor and materials. So, if you think you’ll need more space in a few years’ time, it’s a good idea to do the whole job at once.
There are many options when it comes to increasing the surface area of a house. You can build upwards by adding a storey or a partial storey, expand downwards by digging a basement, or expand sideways. In other words, you can add a floor to your home, dig a bright, functional and welcoming basement, or extend an existing floor to the side, back or front. In addition to having an impact on cost, as mentioned above, the extension option you consider will have repercussions on construction schedules and requirements.
Be aware that each municipality has its own set of regulations when it comes to building additions. So, before you embark on a major expansion project, there are a number of things to consider. Before even dreaming about potential expansion plans, it’s important to find out what zoning restrictions and regulations apply in your municipality. Start by speaking to a zoning advisor, who will explain the types of building regulations that apply to your property (maximum building height, square meters that can be built on, etc.).
After this informative and exploratory phase, the CP du Sommet team can help you realize your project. Together, we need to evaluate various factors that will enable us to better establish your needs and desires, and eventually set a budget for the entire project. The main elements that our experts will evaluate with you include your home’s structure and framing; its current architecture; the style of architecture you’d like for your addition; the desired dimensions of the addition; the level of complexity of the work; and the choice of materials for the finishing touches.
While this may sound like a lot of work and a lot of protocol, our expertise in the field of construction leads us to believe that the better the project is defined in advance, the smoother the construction process will be. That’s why so many preliminary stages are necessary in an expansion project. This will save you many surprises and disappointments. But you can rest assured that, thanks to this rigorous approach, we can guarantee that the result will meet your needs and expectations.


